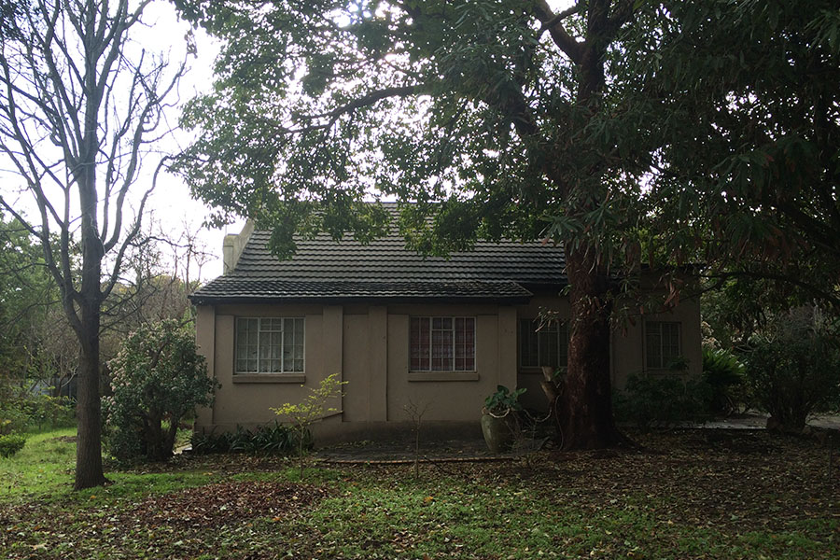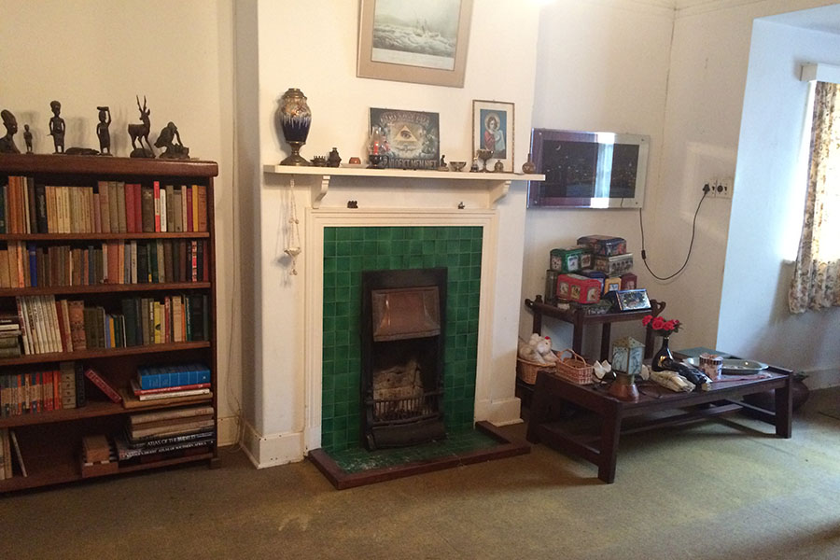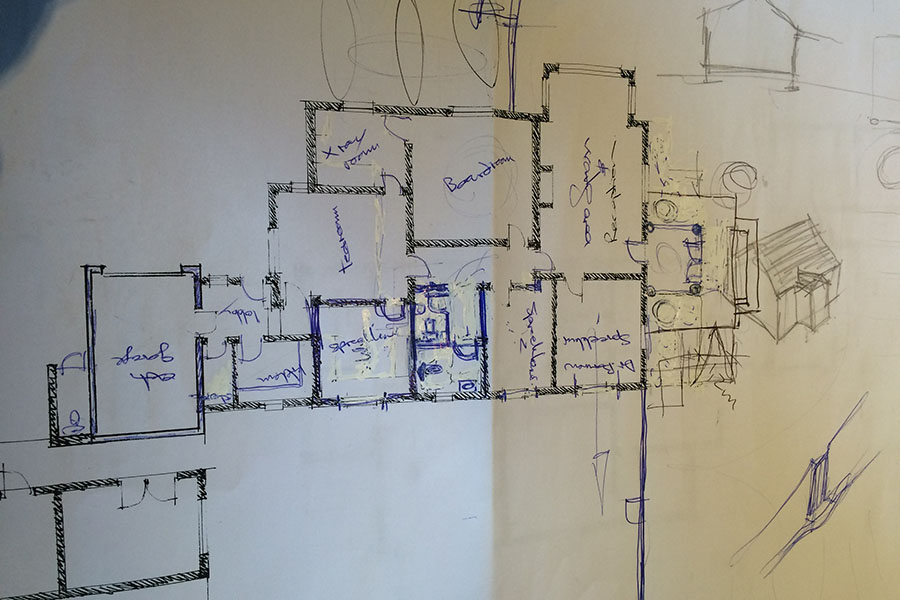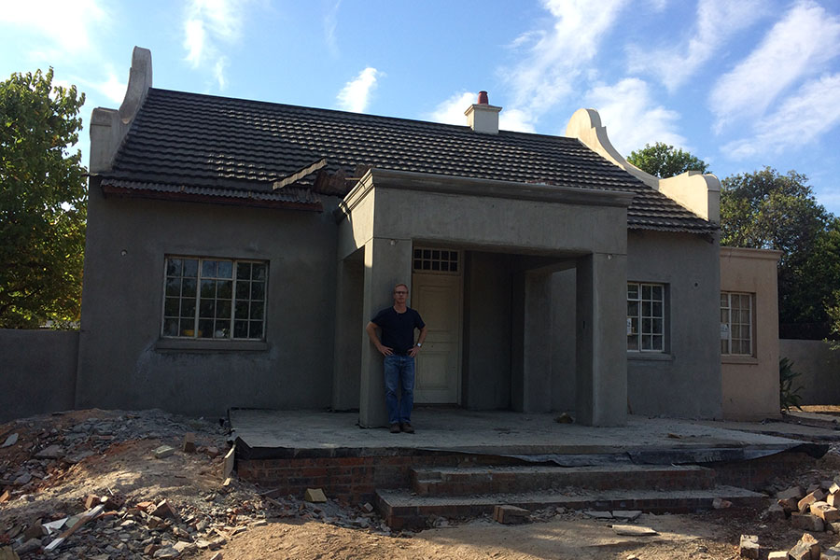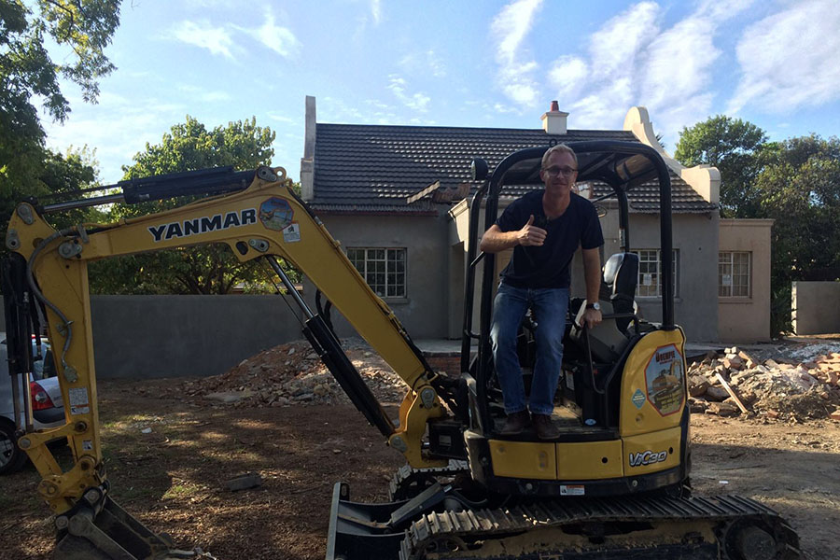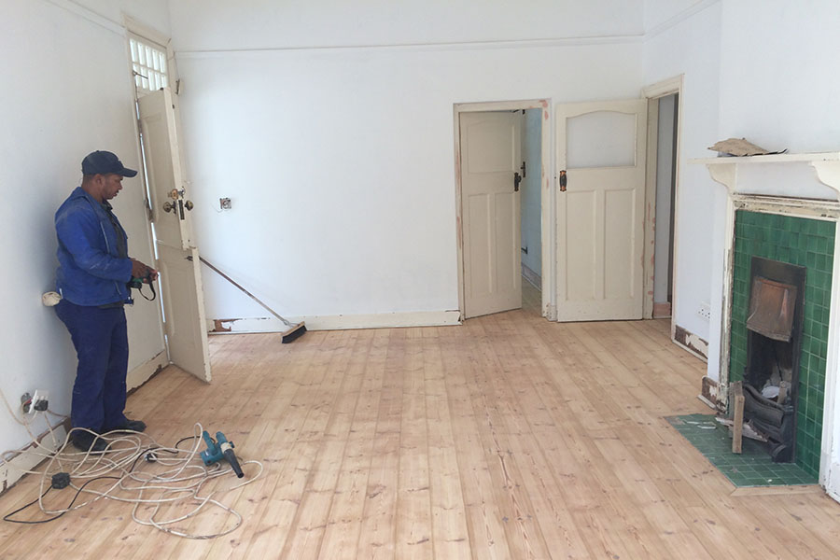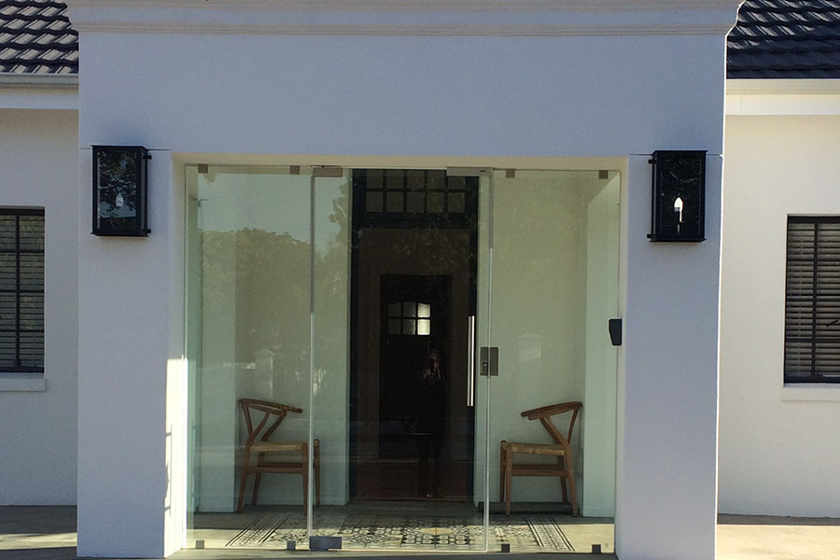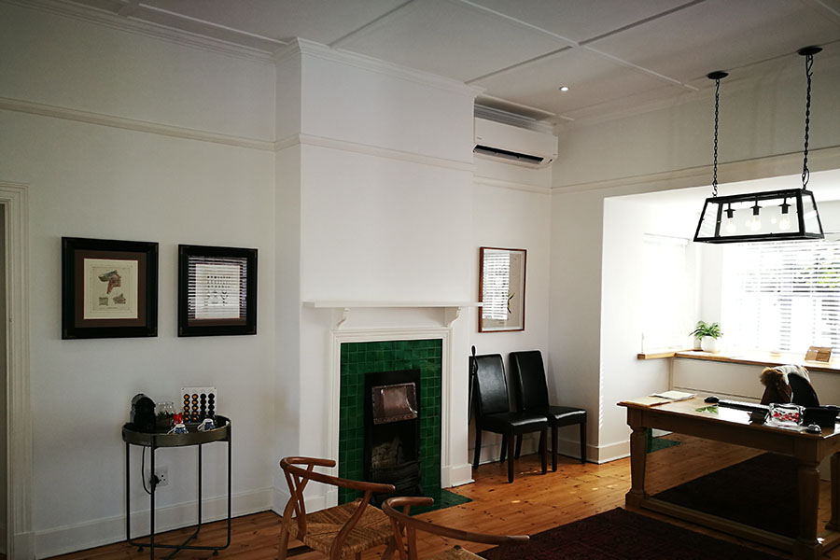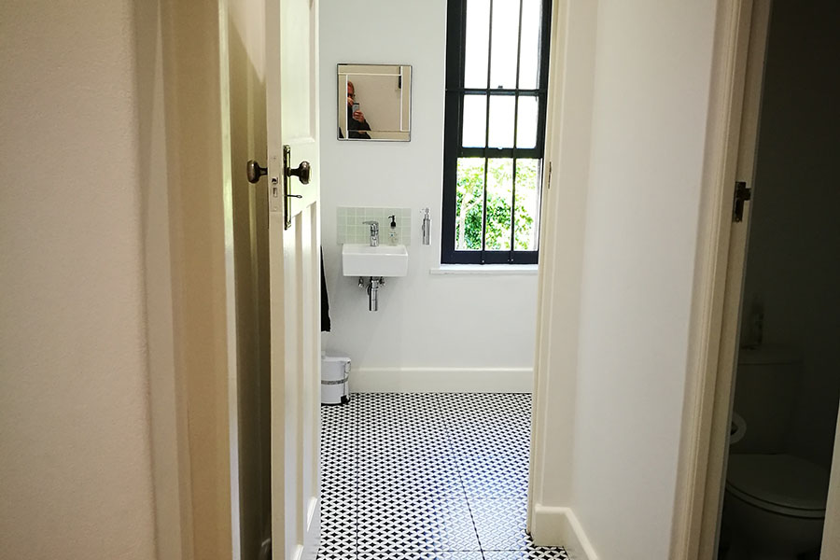19 Lourensford Road
What a project. This was a journey full of joy, frustration, anger, sweat, tears and memories. To have turned this old house into what you see today took courage and a great deal of vision. But we did it.
The first documentation of the plot and house was in 1885. The kitchen used to have a fire hearth with the scullery containing a cold "box" underneath the wooden flooring. The top lid of the box was part of the floor and the raised foundation of the house with ventilation from the louvres, kept the milk, cheese and meat cold. The isolation of the electrical work was stil cloth. Underneath the many layers of paint in the kitchen, the wall was painted green with dark areas of smoke stains caused from the fire in the hearth. The wooden floors underneath the carpets are original Oregan pine. The bathroom had a big copper geyser situated in the corner of the room. We kept the original fireplace with small green tiles in the reception as a reminder that old can be beautiful. We even found an abandoned tortoise in the bush garden.
We now have a beautifully renovated heritage house for our patients to enjoy. Our treatment rooms have a direct view to a private garden and the interior decoration will provide appreciation for aesthetics. Natural sunlight, clean lines and loads of parking will make your visits to our practice a joy.


